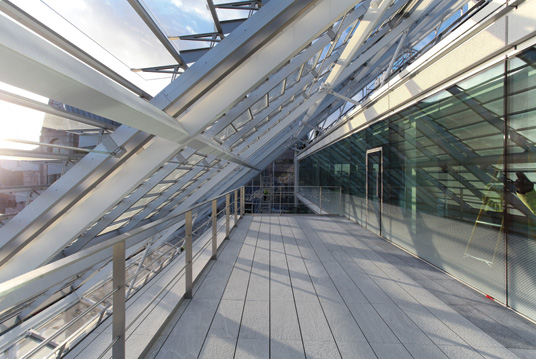Working with Bennetts Architects, Colt designed and installed a 1300 m2 continuous plane of ventilation louvres that forms a transparent external skin covering a spectacular winter garden atop the new Mark Lane office development in the heart of London.
The iconic Mark Lane building steps down from a maximum height of fifteen storeys to eight. Over-sailing this mostly stepped profile is a continuous plane of Colt Shadoglass louvres creating a covered space housing dramatic winter garden breakout spaces for office users with panoramic views. The winter garden acts as an environmental ‘buffer zone’ to moderate heat gains and losses within the office space.
“This is a very unusual design – almost one of a kind – and the logistics involved in installation very complex,” commented the Developer Stanhope. “In Colt we found a flawless partner, with the technical knowledge and experience to design a workable solution and the project management skills to take it to completion successfully.”
Colt conditions in the winter garden
The Shadoglass louvre system forms the outer skin of the winter garden and provides day-to-day ventilation. It rests on a supporting mullion system containing a drive system with drive rods and gearboxes all provided by Colt. A Colt ICS 4-Link control system modulates the angle of the louvres according to the temperature, wind and frost sensors, maintaining a comfortable environment in the winter garden. Each line of glass louvres opens as a complete bank and careful monitoring of the actuators and drives is carried out to ensure that all remains perfectly synchronised.
A proven and tested design
In the design phase, Colt was able to confirm to the building’s architect that his inspired design could be realised by showing the company had already installed a similar roof at the Königsbau Arcades in Stuttgart.
Once its design was approved, Colt built a performance mock-up and placed it under test conditions at the Vinci Technology Centre in Leighton Buzzard. The full 8m x 4m life-size section, which represents 1/39th of the total project, was tested for water tightness, impact resistance and wind load. It also underwent a 5,000 life cycle test. The mock-up passed every test thrown with flying colours and installation went ahead.
Complex logistics and challenging installation
This project presented the particular challenge of installing this huge structure in a tight space, at a great height and within a tight schedule.
All the materials were shipped from Germany to Colt’s UK site in Havant, where it was all divided into batches and labelled according to the construction programme. Each package was delivered to the construction site just in time, feeding materials as they were required without overcrowding the workspace. A tower crane, three specialist spider cranes and lifting teams ensured all the materials were lifted into place safely.
The complex logistics and Health and Safety implications required Colt’s deep experience and project management skills for the project to be completed successfully and on time.
Tel: 02392 451111
Email: [email protected]
www.coltinfo.co.uk


